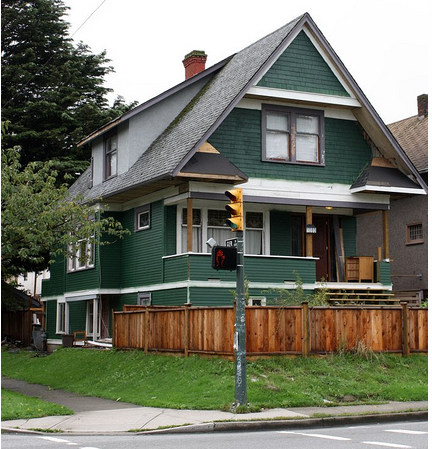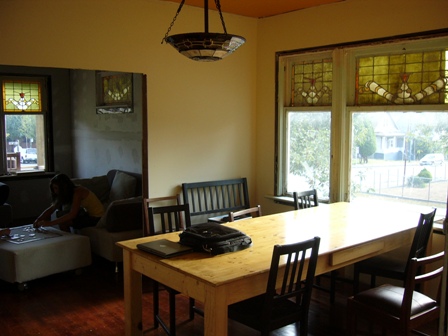My
previous post teased with a "Part 1", seeming to indicate that a "Part 2" would come soon after. Well, here it is a year later and no Part 2 ever came..
What happened?
Well, lots -- and then nothing at all. I got busy last year - very busy. I put in a new sewer line, a new foundation for the back of the basement, and new walls around the back of the house. I cut the back deck down to its smaller size - from 12' x 22' to 4' by 22'. And I ripped all of the old stucco off the sides of the house. Now that was a dangerous, back-breaking job. Dangerous because some of it was done at the top of a 30' ladder. Back-breaking because it all had to be done by hand using a 3 foot long crow bar to pry off the stucco
I put new cedar siding up on all of the new construction. And, when it was all done, I painted the whole house. Well, not quite - I didn't get done before the rain came, so one side of the house still needs to be done. But it definitely looks a lot better
So what happened? I moved out. I won't go into the reasons why, but I won't be living in the house anymore and so work on it has slowed to a crawl. I hope to still get it finished, but I don't know when at this point
But I learned a lot along the way, regardless. And sometimes I even enjoyed it (not very often unfortunately).
If you don't care about building permits, you can stop reading now.
Google tells me that a few people have landed on this page looking for info on permits. That's not surprising - I've certainly had some experience with them! As I said in my previous post, the City of Vancouver Development office was a bear to deal with, but the inspectors in the Building Dept (which includes, Building, Electrical, and Plumbing Inspectors) were excellent. They didn't believe in bureaucratic red tape and knew that in the Real World renovations were rarely "black and white", but various shades of grey. They just wanted it to be safe.
But guess what? I got my property tax notice last week and my taxes had gone up by 20% over last year? Why the increase? I know Vancouver housing prices have skyrocketed, but my house hasn't really gone up more than other houses in Vancouver, had it? Well it turns out it had, thanks to my permits. It seems that even though my permits were just for repairs (rebuilding the decks) and for reducing the total square footage of the house, the city still decided my building had increased in value by 60% (compared to my neighbour's house, which increased by 20%). Of course the land values for both houses were the same, so the net effect for me was an unexpected $500 hit (and remember, that'll be every year) on my property taxes.
All of this leaves me very leery about ever dealing with the Development Office at city hall again. I'm just about done my reno, so it shouldn't be hard for me. And I'm probably done with large renos for life. If you can avoid it, it's worth considering.
When do you actually need to deal with them? Well, I'm not a lawyer of course, but in my experience, you need to get a Development Permit when you:
- Change the dimensions of any exterior wall
- Make any new openings in exterior walls (e.g new doors or windows)
- Change the usable square footage of your house (e.g. finish your unfinished basement)
- Change the usage of part of your house (e.g. convert your basement into a secondary suite)
- Add or change the dimensions of a garage
All of this work will almost certainly require a full set of permits (building, electrical, and plumbing), but smaller jobs may only need these permits and not the dreaded Development Permit. Building permits require less work to get, and I don't think they appear on the radar of the tax assessor. You'll need a Building Permit when you:
- Add, alter, or remove any walls, floors, ceilings or stairs
- Make any changes to your foundation
- Add, alter, or remove a deck or exterior staircase
- Add, alter, or remove a garage
You'll need an electrical permit if you add or alter any house wiring, other than just replacing plugs and/or switches. If you need to move a plug or switch box, you need a permit for that too
A plumbing permit is needed anytime you change the DWV (black drain pipe) piping beyond the trap that attaches to the fixture. So you can replace your sink or toilet without a permit, but not relocate them. You'll also need that permit to alter the hot or cold water piping. There's often a flat rate for a plumbing permit for a "bathroom set" which includes a tub/shower, sink, and toilet.
In Vancouver, you also need a plumbing permit to make any changes to the exterior drainage around your foundation
If you're touching your gas lines, of course you'll need a permit for that. Even if all you're doing is replacing your gas range, since it involves breaking and remaking the seal of the connecting gas pipe, you'll most likely need it inspected
So what's left? Well, you don't need a permit to build a fence, as long as it's 6 feet high or less. And you can generally do landscaping without a permit (as long as you're not removing trees with a trunk larger than 6 inches!). You can install cabinets permit-free, as long as you're not converting a non-kitchen area into a kitchen (and it seems that every department at city hall has a different definition of what constitutes a "kitchen")
Of course, if you don't want to deal with City Hall, you can always hire a professional to deal with it for you. There's a reason they charge so much!!





